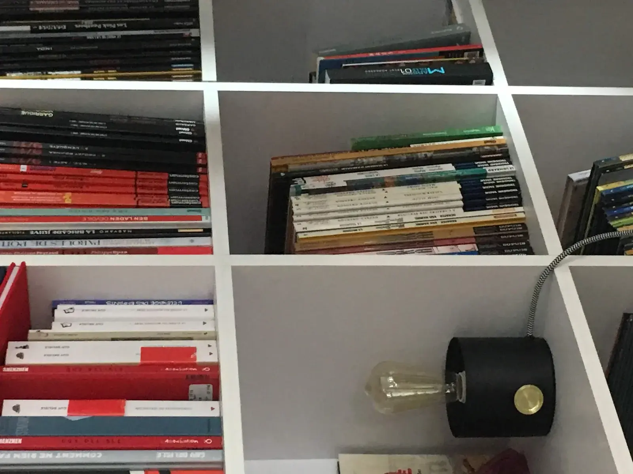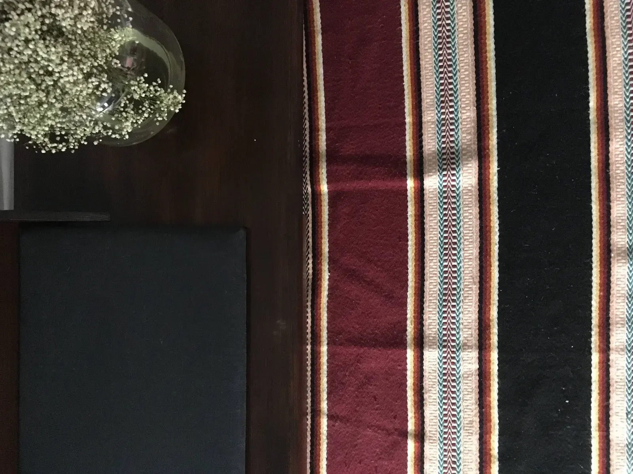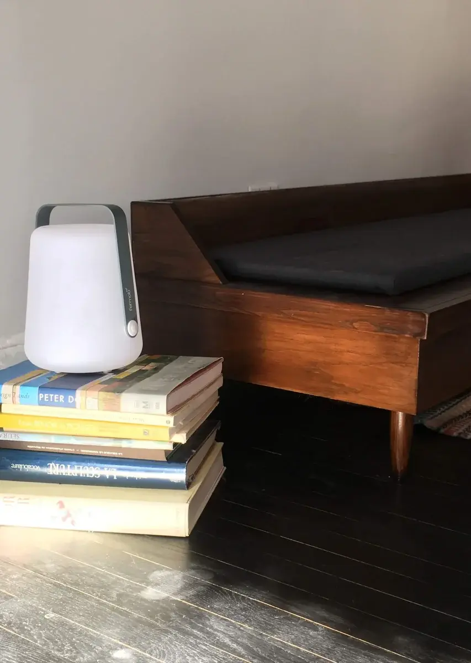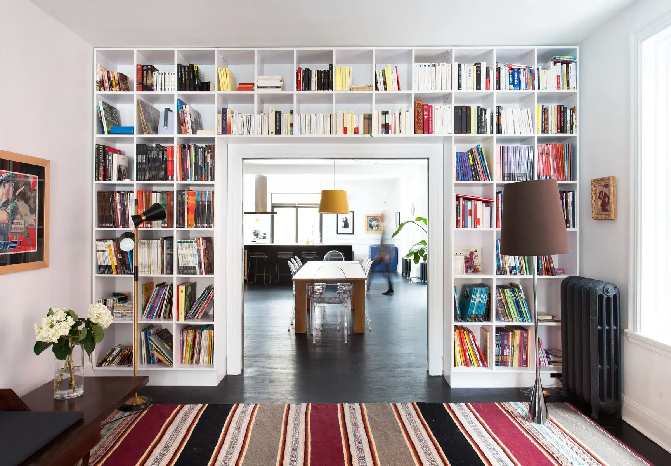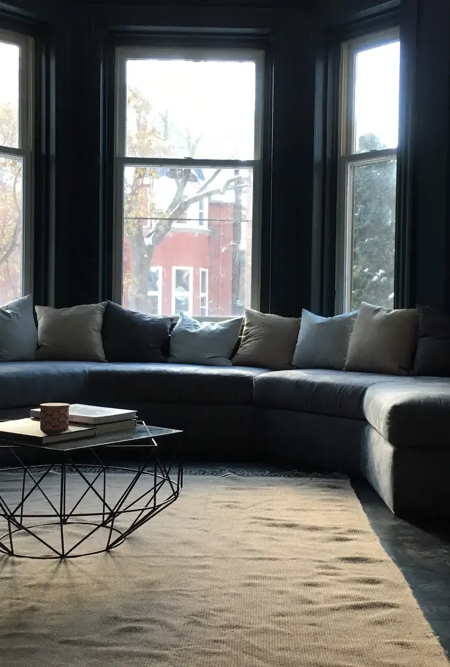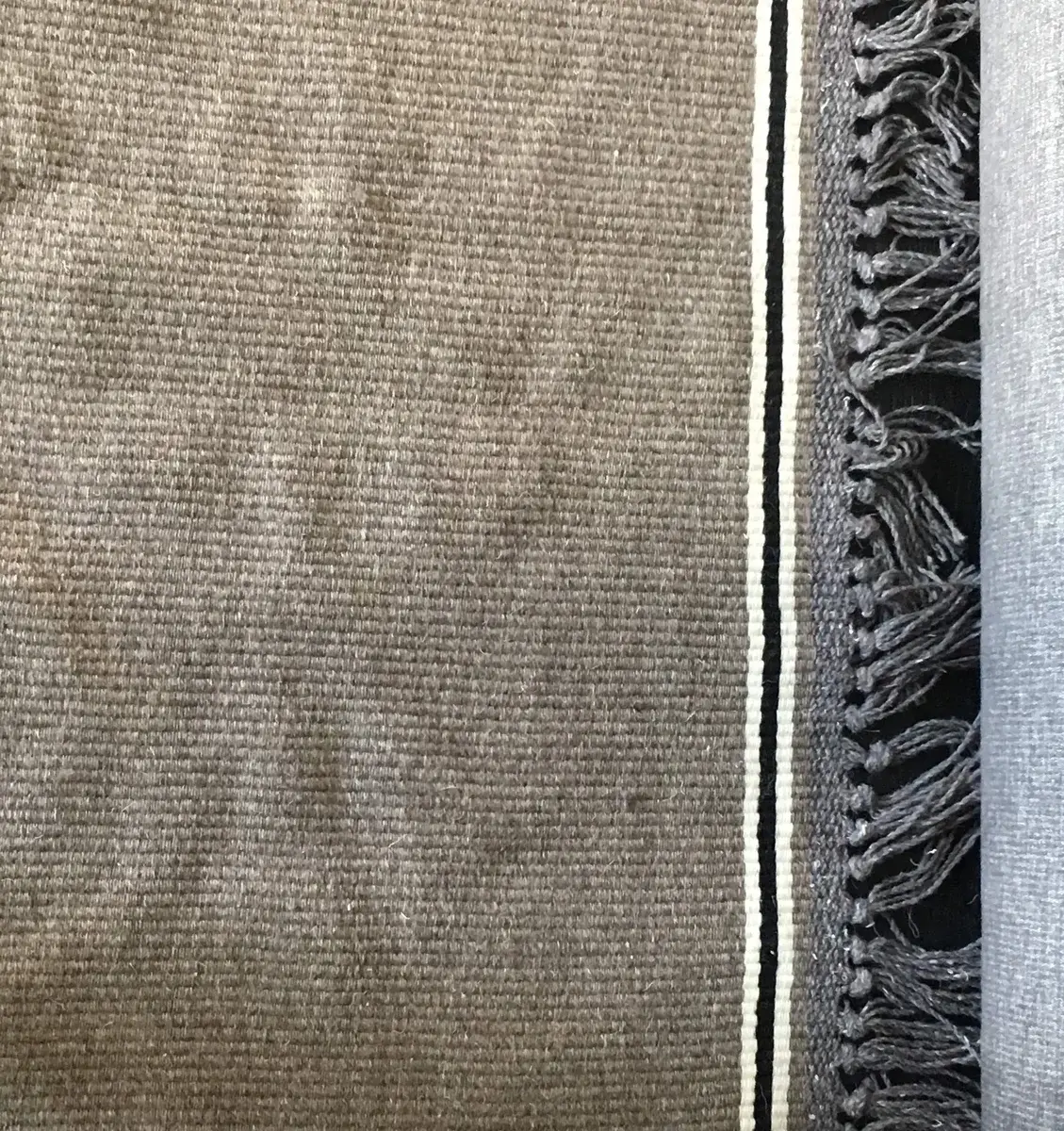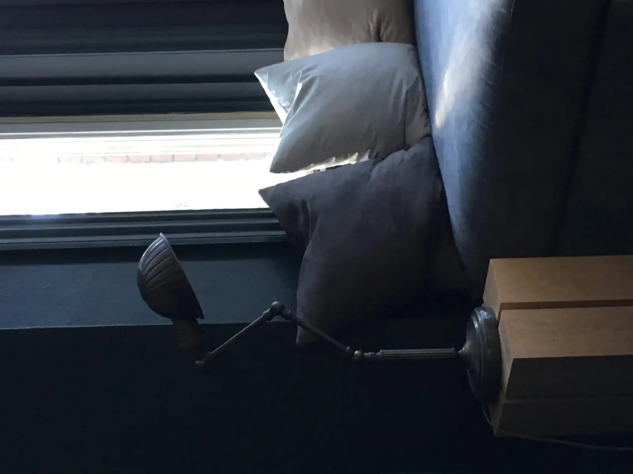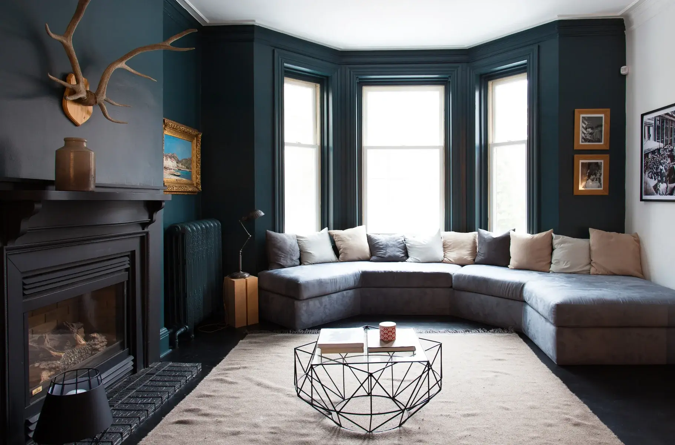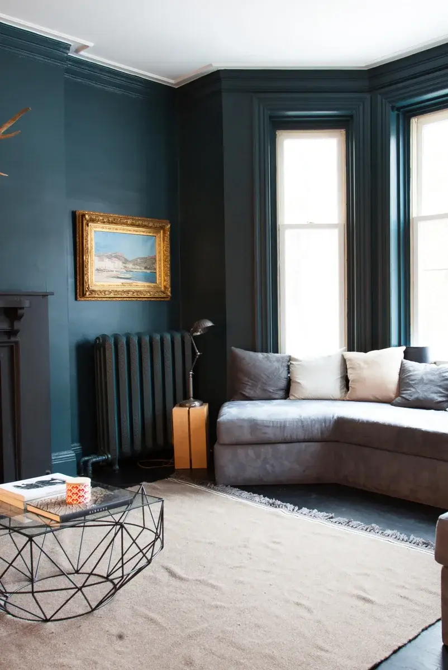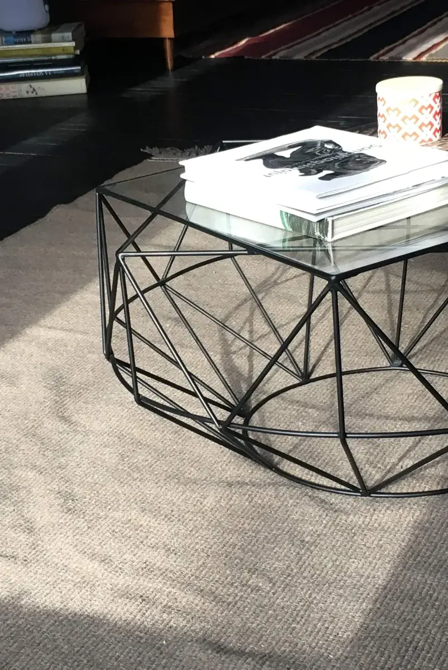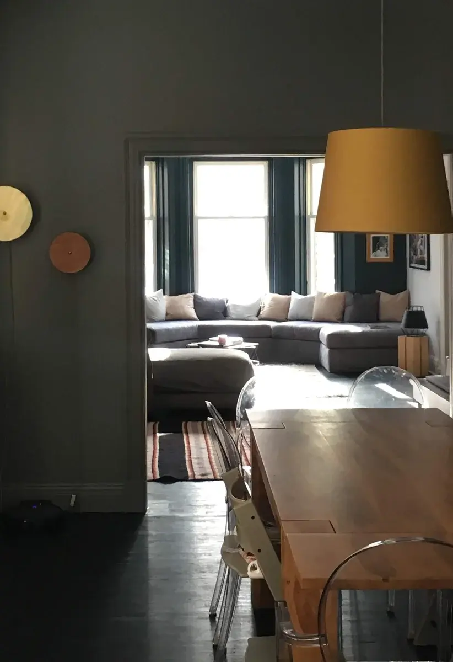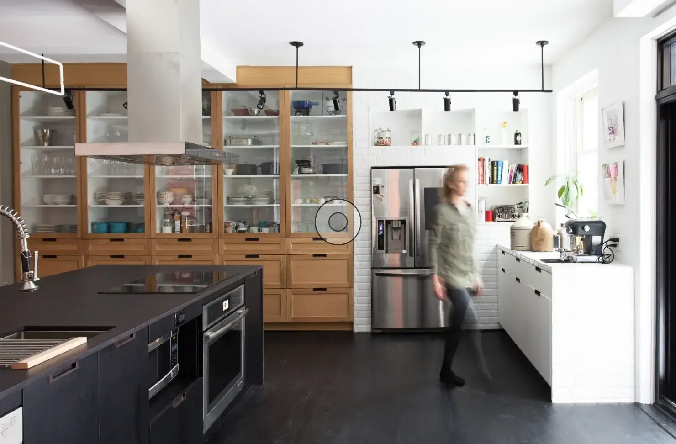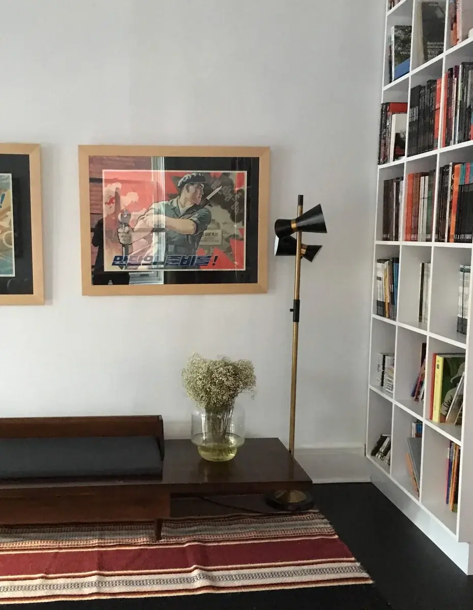
GROSVENOR
2017 | Montreal | Residential
Complete renovation of the ground floor of a townhouse in the Westmount neighborhood of Montreal. The original layout—three closed-off, lightless rooms—was fully opened up to create a spacious living area. A custom-built library now structures the open space, defining different functions without partitions, while the dining room connects directly to the kitchen for greater fluidity. The total surface of around 150 m² was thus restored to brightness and coherence.
The design balances modernity with warmth: a minimalist Siematic worktop, a black floor that enhances the furniture, and a palette of greens combined with the rich textures of fabrics and rugs. The contrast of materials, paired with a thoughtful use of color, creates an intimate and welcoming atmosphere that brings a traditional Westmount home into a contemporary aesthetic.
