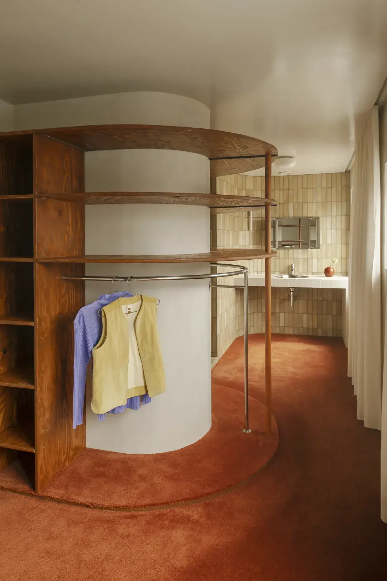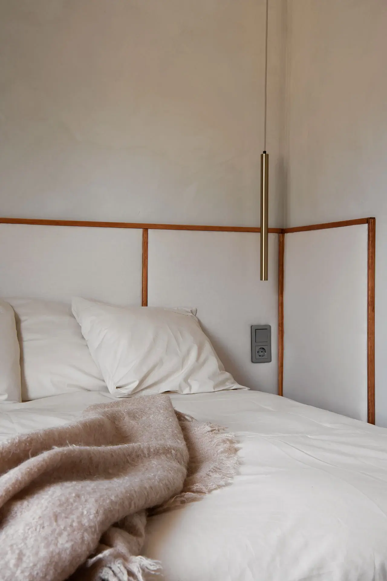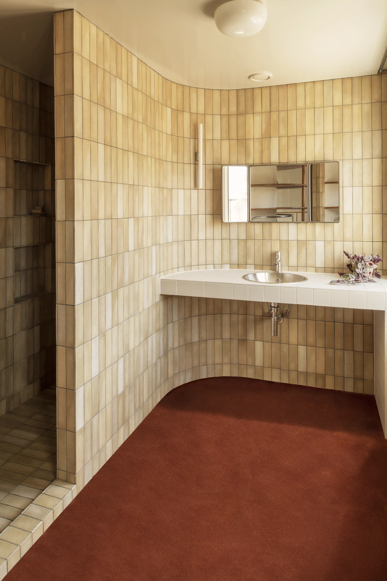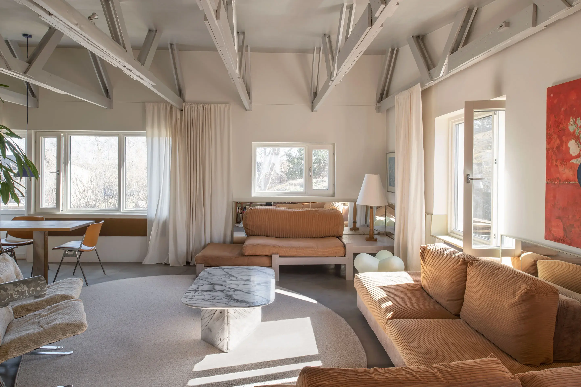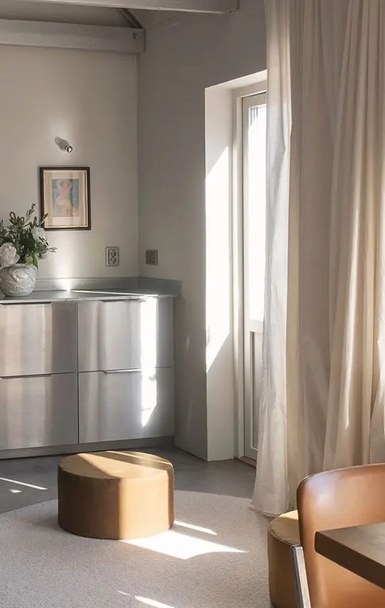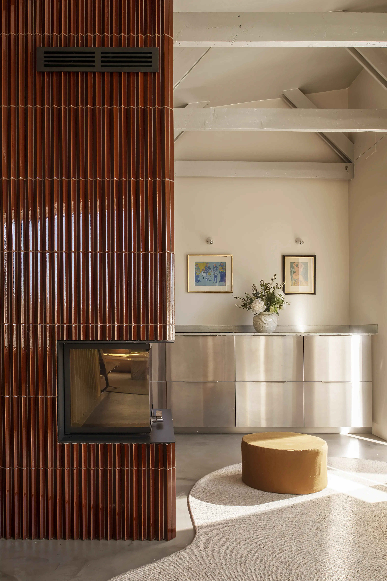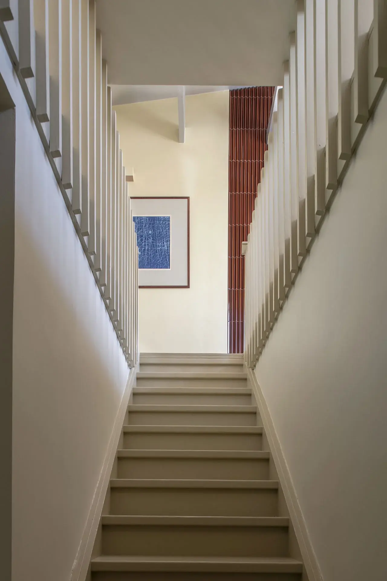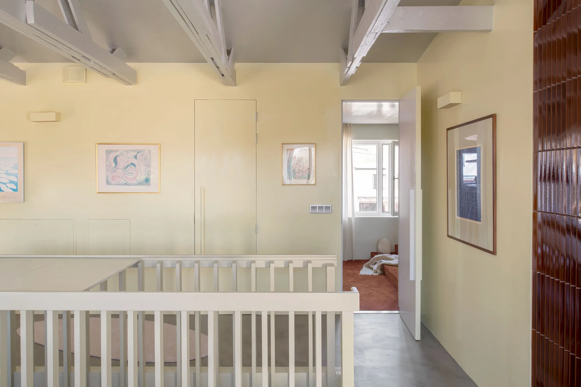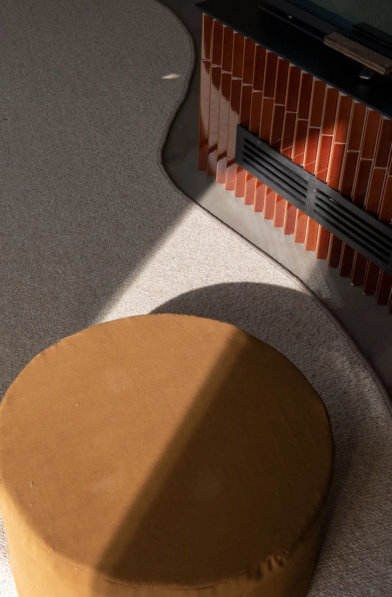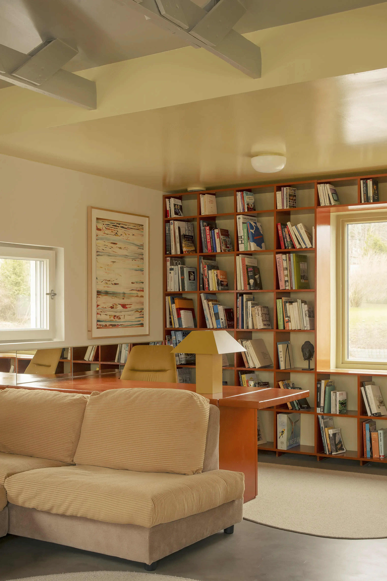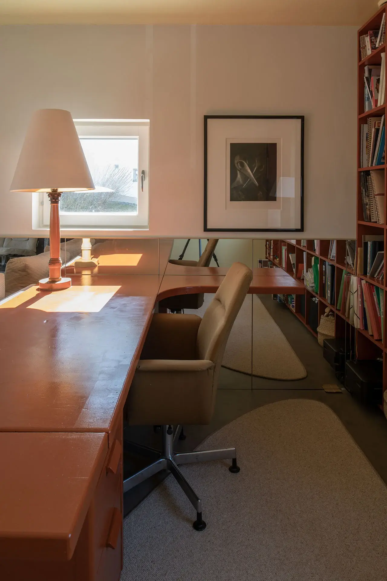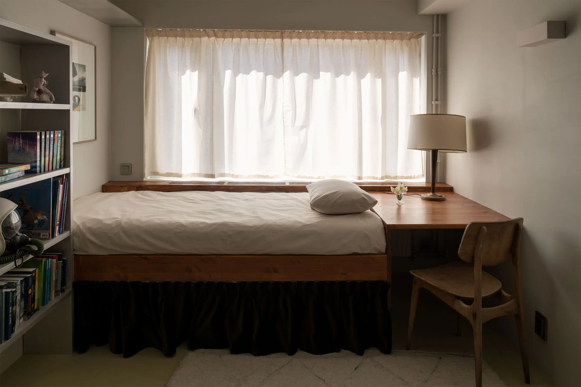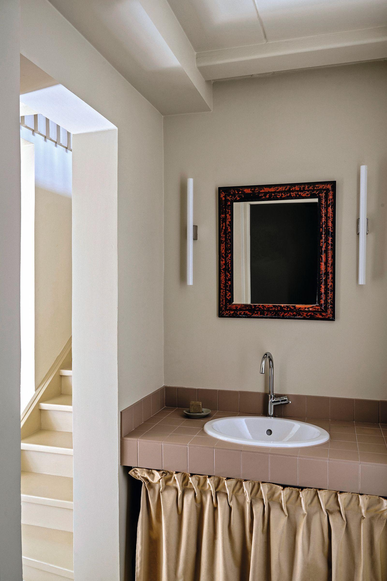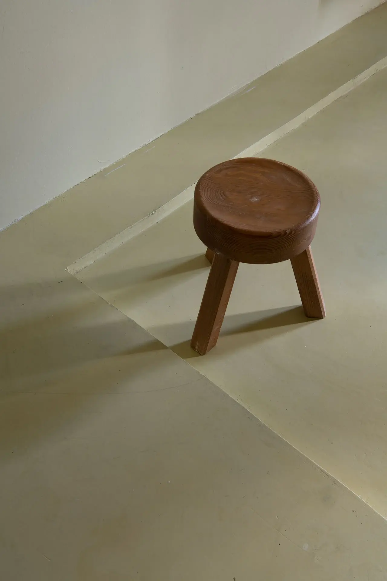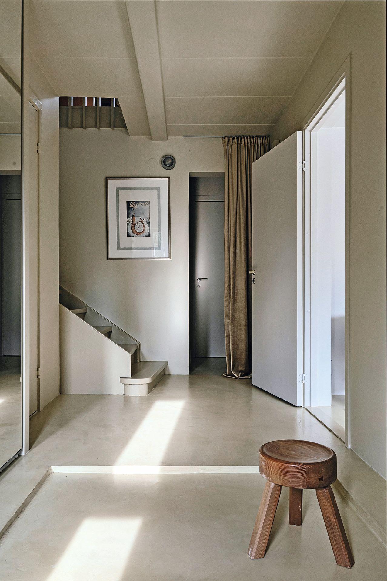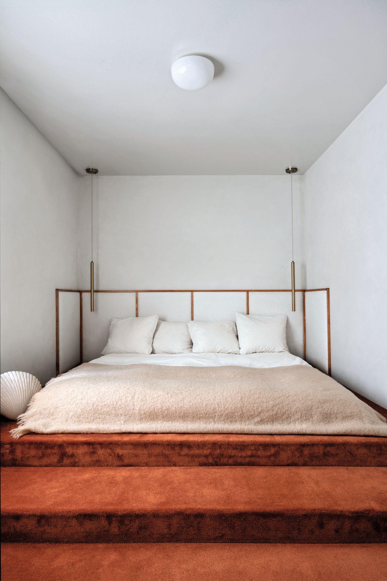
ARDALAVÄGEN
2023 | Stockholm | Residential
Complete renovation of a late-1960s funkis villa in Stockholm. Preserved in its original state, the house was transformed by rethinking the spatial layout and highlighting the characteristic elements of its architecture. Bedrooms are now located on the ground floor, while the living room, kitchen, and dining area occupy the upper level, directly connected to the garden. The former garage was converted into an additional bedroom, and the kitchen was opened widely to the outside to create a fluid circulation and strengthen the connection with nature.
The roof was opened to reveal the beams, painted silver to reflect light and enhance the sense of volume. At the heart of the home, the staircase core structures circulation and is framed by large windows that diffuse light into the main space. The color palette draws on the original red linoleum, combined with wood, metal, and yellow tones. Together, these elements create a bright, warm interior faithful to the funkis spirit, adapted to contemporary living.
